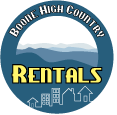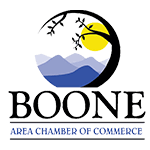475 Blowing Rock Rd - Suite 102, Boone, NC 28607
475 Blowing Rock Rd - Suite 102, Boone, NC 28607
App. State Entrance Individual Office Retail Suites Available! Brand New Construction; Leasing Now! Suite 102
University Overlook Retail Suites offer high visibility and convenient access to downtown Boone and the 321 commercial corridor.
These individual offices or retail suites are located at the entrance to Appalachian State University, across from the Convocation Center on US Highway 321/Blowing Rock Road at University Overlook, Boone's premier apartment complex. Each suite has a private entrance and windows that allow for natural sunlight. Suite 102 is located on the front of Blowing Rock Road with a view of the ASU Convocation Center. Bathroom facilities shared by two office suites and a shared, common conference room.
Monthly CAM (Common Area Maintenance) fees will apply on top of the monthly rental rate. Definite Common Areas - For the Commercial Spaces, there are 2 shared bathrooms, a shared conference room, shared corridors, a shared loading zone, and some shared parking for guest/Customers.
This space includes an outdoor courtyard suitable as an extension to the commercial space. Parking is included at the rear of the building, in addition to a loading space and handicap space adjacent to the side of the building.
**University Overlook is zoned for office or retail space.
These individual offices or retail suites are located at the entrance to Appalachian State University, across from the Convocation Center on US Highway 321/Blowing Rock Road at University Overlook, Boone's premier apartment complex. Each suite has a private entrance and windows that allow for natural sunlight. Suite 102 is located on the front of Blowing Rock Road with a view of the ASU Convocation Center. Bathroom facilities shared by two office suites and a shared, common conference room.
Monthly CAM (Common Area Maintenance) fees will apply on top of the monthly rental rate. Definite Common Areas - For the Commercial Spaces, there are 2 shared bathrooms, a shared conference room, shared corridors, a shared loading zone, and some shared parking for guest/Customers.
This space includes an outdoor courtyard suitable as an extension to the commercial space. Parking is included at the rear of the building, in addition to a loading space and handicap space adjacent to the side of the building.
**University Overlook is zoned for office or retail space.
Contact us:





















